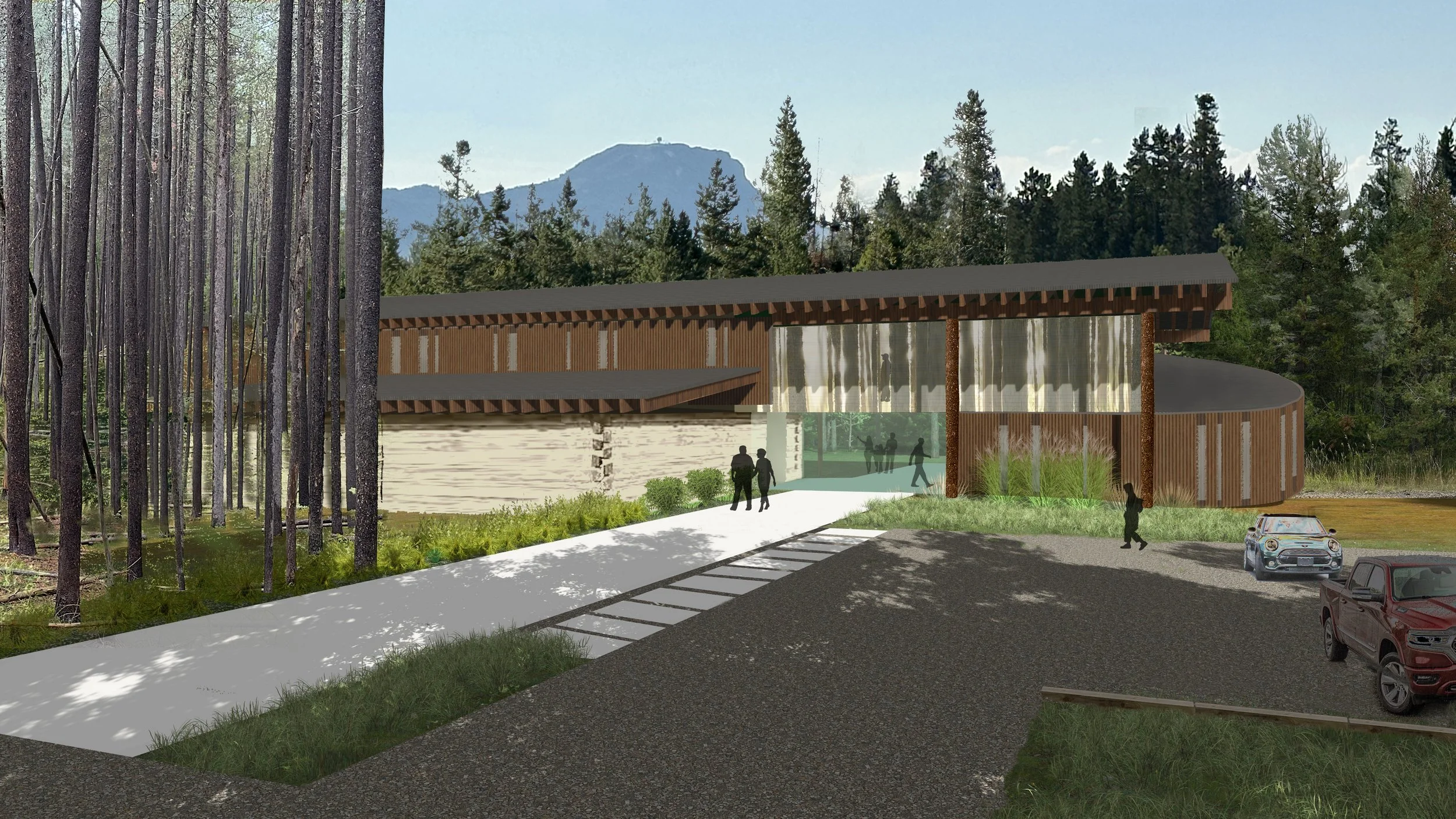PAST WORK BY PRINCIPAL ARCHITECT DOUG STAKER
Project Location as Lead Architect
Project Location as Project Team Member
Coastal Cliff Residence - Oregon
Ezra Lee Design Build, 2023
Role: Architect
Description: Coastal vacation home
Request access to further project information and the full history of Doug Staker’s work.
Capitol Hill Residence - Salt Lake City, Utah
Ezra Lee Design Build, 2022
Role: Architect
Description: Home overlooking Salt Lake Valley.
Two design awards: Salt Lake Parade of Homes
Big Cottonwood Residence - Salt Lake City, Utah
Ezra Lee Design Build, 2021
Role: Architect
Description: 10,000 sf home with canyon access
Big Cottonwood Residence, Salt Lake City, Utah
Ezra Lee Design Build, 2023
Role: Architect
Description: 17,000 sf home with private canyon views
Park City Residence, Utah
Ezra Lee Design Build, 2023
Role: Architect
Description: Mountain home with dramatic views
Saint George Sanctuary - Ivins, Utah
Ezra Lee Design Build, 2023
Role: Architect
Description: Second home with dramatic views
Little Rock Canyon Residence - Provo, Utah
Ezra Lee Design Build, 2019
Role: Architect
Description: Home with heavy landscape integration
Utah Valley Parade of Homes
Last Chance Lake Residence - Vernon, Utah
Ezra Lee Design Build, 2020
Role: Architect
Description: Lakefront Home
Utah Valley Parade of Homes
Utah Jazz Owner’s Suite - Salt Lake City, Utah
Ezra Lee Design Build, 2022
Role: Architect
Description: Club remodel at Utah Jazz Arena
Utah Jazz Courtside Club - Salt Lake City, Utah
Ezra Lee Design Build, 2022
Role: Architect
Description: Club remodel at Utah Jazz Arena
Source Hotel, - Denver, Colorado
Dynia Architects, 2018
Role: Project Design Manager
Description: Eight story boutique hotel/food hall
Freight Residences - Denver, Colorado
Dynia Architects, 2016
Role: Project Design Manager
Description: 48 unit residential building
AIA Design Award
Drive - Denver, Colorado
Dynia Architects, 2012/2014
Role: Project Design Manager
Description: 100,000 sf office building in two phase
AIA Design Award
The Source - Denver, Colorado
Dynia Architects, 2013
Role: Project Design Manager
Description: 29,000 sf Adaptive Reuse: Food Hall, 2 restaurants, brewery, coffee shop, bar, office tenant
AIA Design Awards
Freight - Denver, Colorado
Dynia Architects, 2011
Role: Project Manager
Description: 28,000 sf Adaptive Reuse Office
AIA Design Awards
Luxury Home - Jackson Hole, Wyoming
Dynia Architects, 2011
Role: Design Team, Project Manager
AIA Design Award








