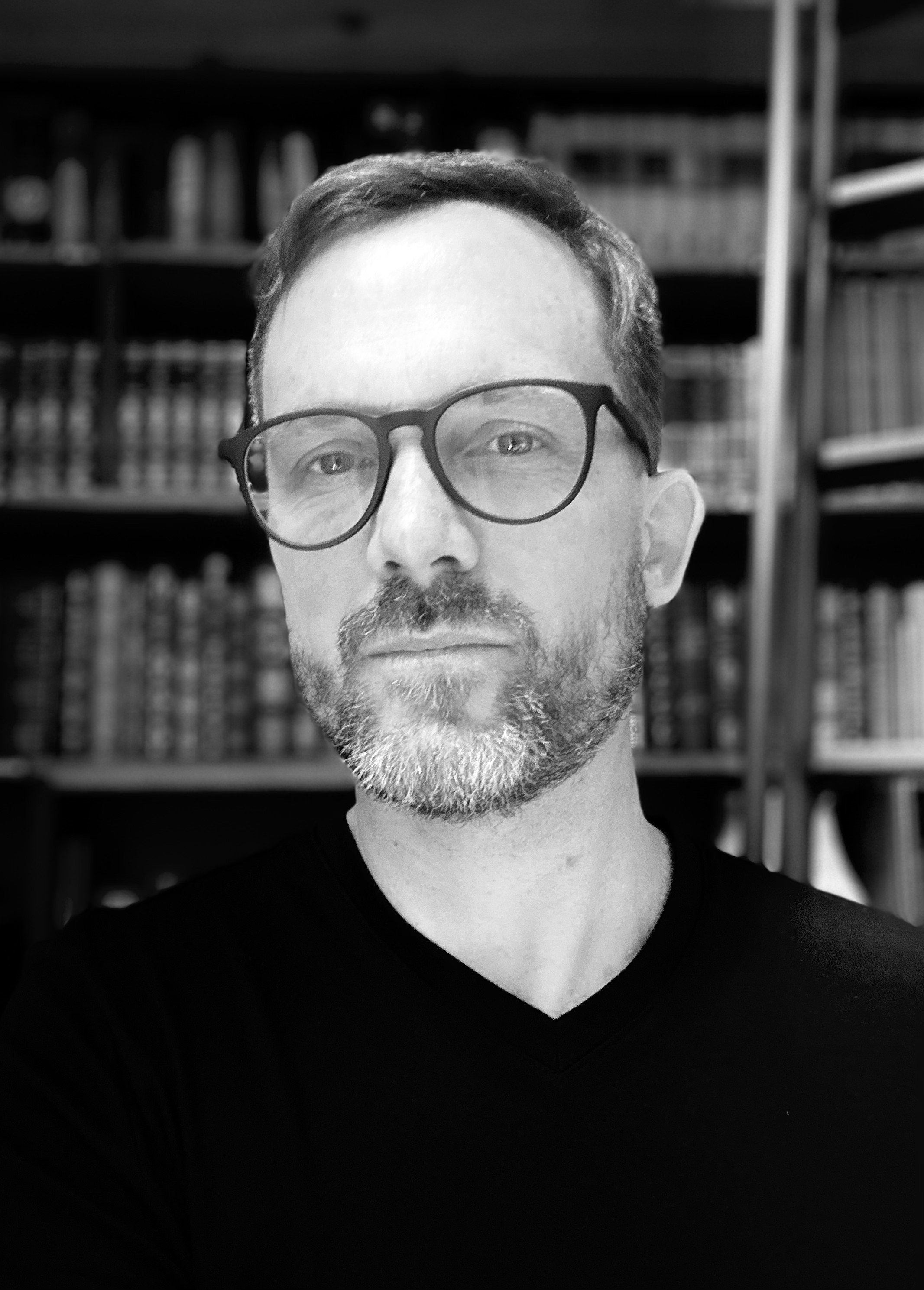Our Focus
Squaremoon Studio focuses on innovation in residential architecture, sacred space, and adaptive reuse, and brings fresh ideas to any project.
Residential – Designing a home is an opportunity to construct a reflection of the world as you wish to experience it now and into the future. It is a rare opportunity and a luxury that can be seized and appreciated by exploring the right questions. The design process matters.
Sacred Space – Sacred space is the space between. It is not an end but a lens creating relationship between disparate entities. As host to our most deeply held questions, the sacred space of today’s changing world re-asks the most fundamental human questions, which can only be asked in the present.
Adaptive Reuse – Unlike human skeletons, building skeletons can be revitalized and reborn many times. Repurposing buildings retains a link to the past and gives character to new uses in the present. Old buildings bring character that can be drawn from even as it is redirected and reinvented. What’s more, the most sustainable building is the one that is already standing.
Our History
While Squaremoon Studio is new, Principal Doug Staker is not so new. He has been the Architect on numerous custom homes and commercial projects. Much of this work cannot be shown online but please inquire for more information.
“It was a real pleasure to work with Doug of Squaremoon Studio. He was the Lead Architect on the design and build of our new home on Capitol Hill. He was able to bring our vision of a modern home to life in stunning detail. Our home won several awards at the 2023 SLC Parade of Homes, including the prestigious Builders Choice Award. Doug was both creative and brilliant in his use of scope, space, style, and unique building materials to deliver our family dream home.”
-Former Client
Doug Staker, Principal Architect
Doug Staker is the principal architect with Squaremoon Studio. He was previously the Head of Architecture at Ezra Lee Design+Build and a Principal at Dynia Architects. These roles included being the Architect on many luxury homes in Utah, Idaho, Wyoming, Arizona, and Oregon. Previous work also includes a wide range of projects such as a boutique hotel, a food hall, office buildings, residential buildings, and affordable housing.
Doug has a Masters of Architecture degree from UCLA (2003), where he studied with leading architects and theorists like Thom Mayne, Amy Kulper, Neil Denari, Mark Lee, David Erdman, Sylvia Lavin, Richard Wienstein with coaching by Frank Gehry. He also has a degree in Illustration from BYU (1997). Doug leads an art installation called Sanctuary exploring sacred space since 2018.
Prior Work
Prior work includes being the lead/licensed architect on upwards of 20 custom homes ranging from 2,000 to 20,000+ square feet.
Architect on multiple Sports Arena clubs and suites.
Project Management and Project Design Management on:
Source Hotel (8 stories)
Source Food Hall adaptive reuse (28,000 sf)
Restaurant design
Brewery Design
Retail, Coffee, and Office TI Design
Office Buildings - new and adaptive reuse (up to 60,000 sf)
Multifamily Residential (up to 48 units)
Golf Clubhouse
Education (Technical College)
Concept design on multiple large scale mixed use developments.
Manufacturing facilities including clean rooms.
Credentials
Prior work has received more than 20 AIA design awards, plus ULI, Parade of Homes, and other design awards.
Work published in Dezeen, Common Edge. Prior work has been published in ArchDaily, Dezeen, Architectural Record, A+T, Utah Style&Design, Modern in Denver.
Sustainable Projects include:
Net zero energy ranch compound in Arizona
LEED Silver office building in Denver, Colorado (Project Manager)
First 15 homes certified under LEED for Homes in Wyoming (Project Manager)
Licensed in Utah, Idaho, Arizona, and Oregon with a national NCARB certificate. Has also completed work in Wyoming, Colorado, and Montana.




