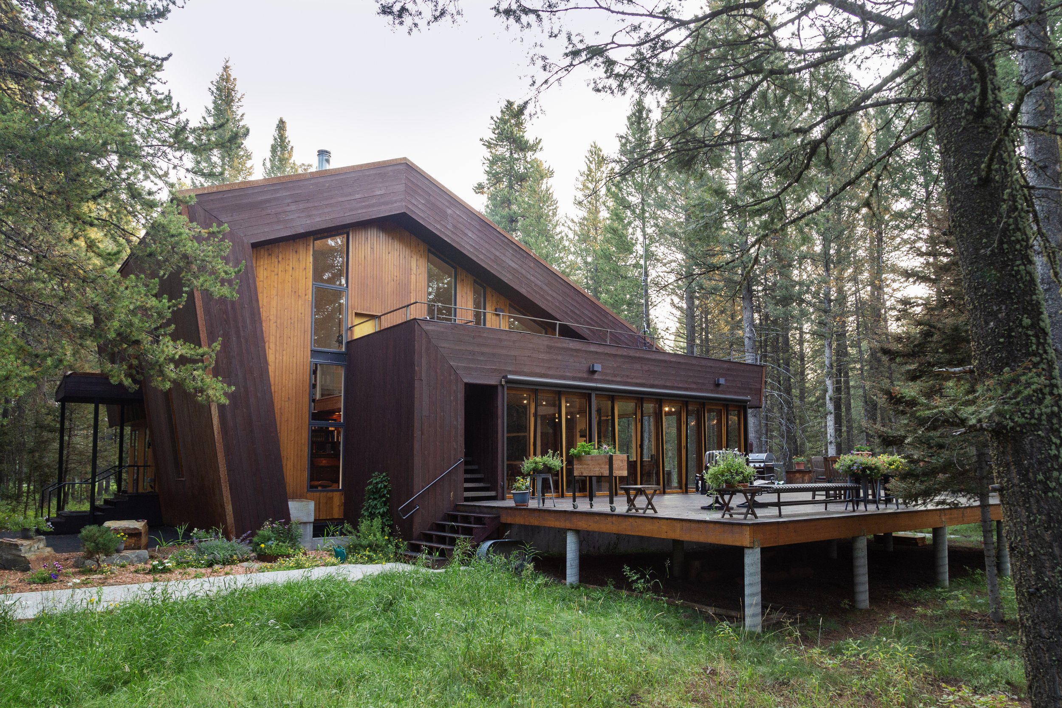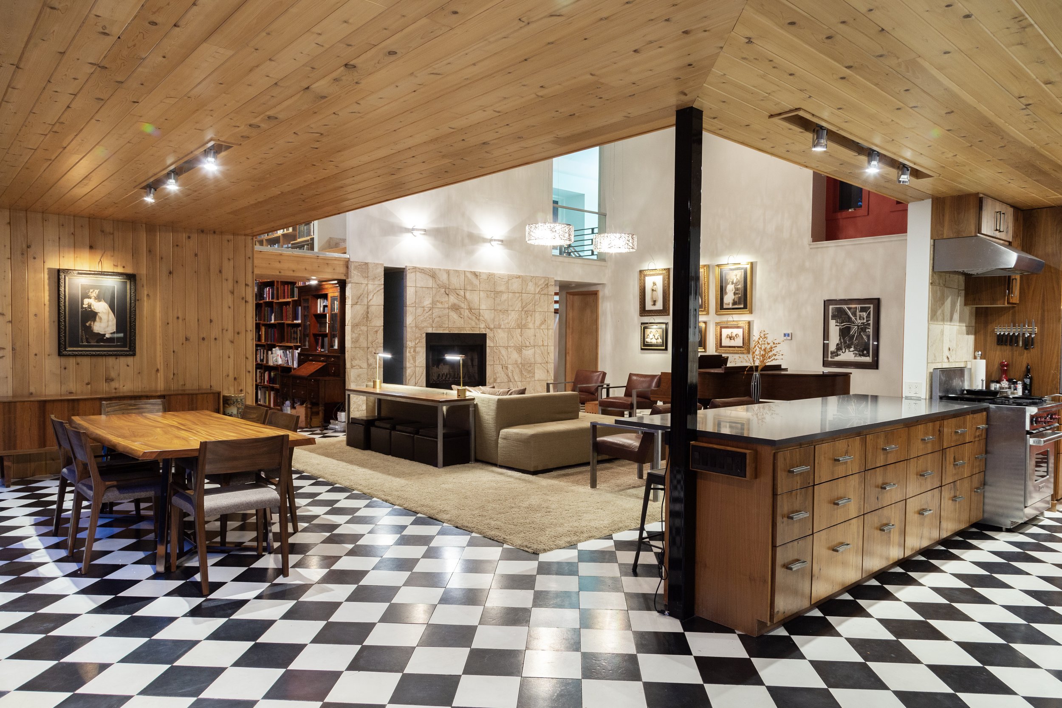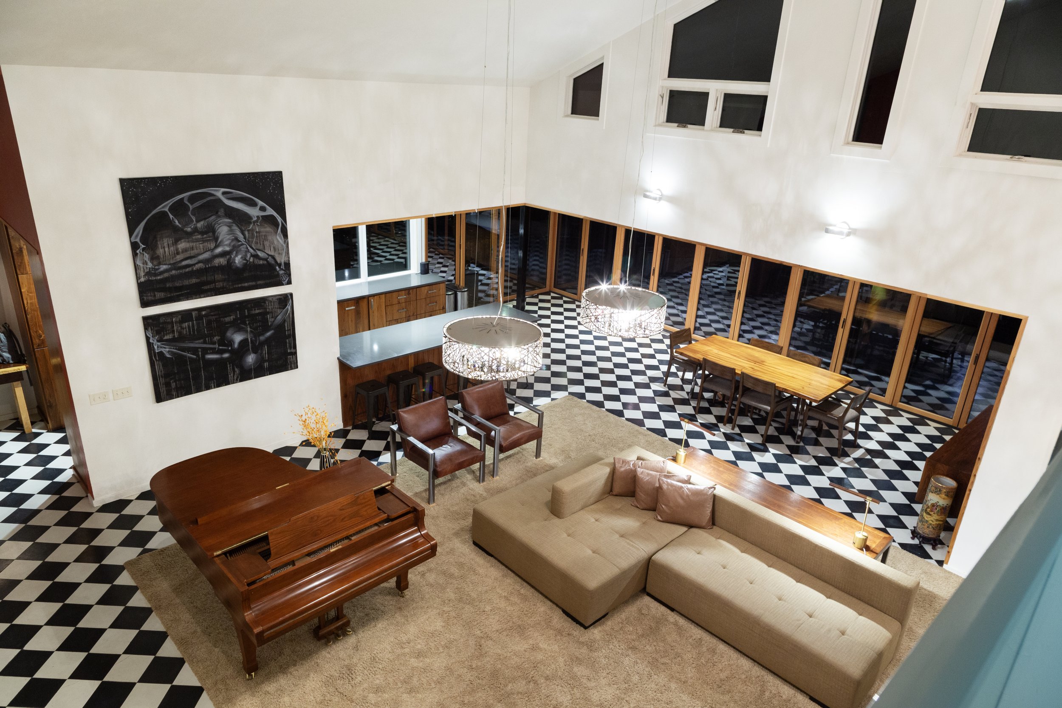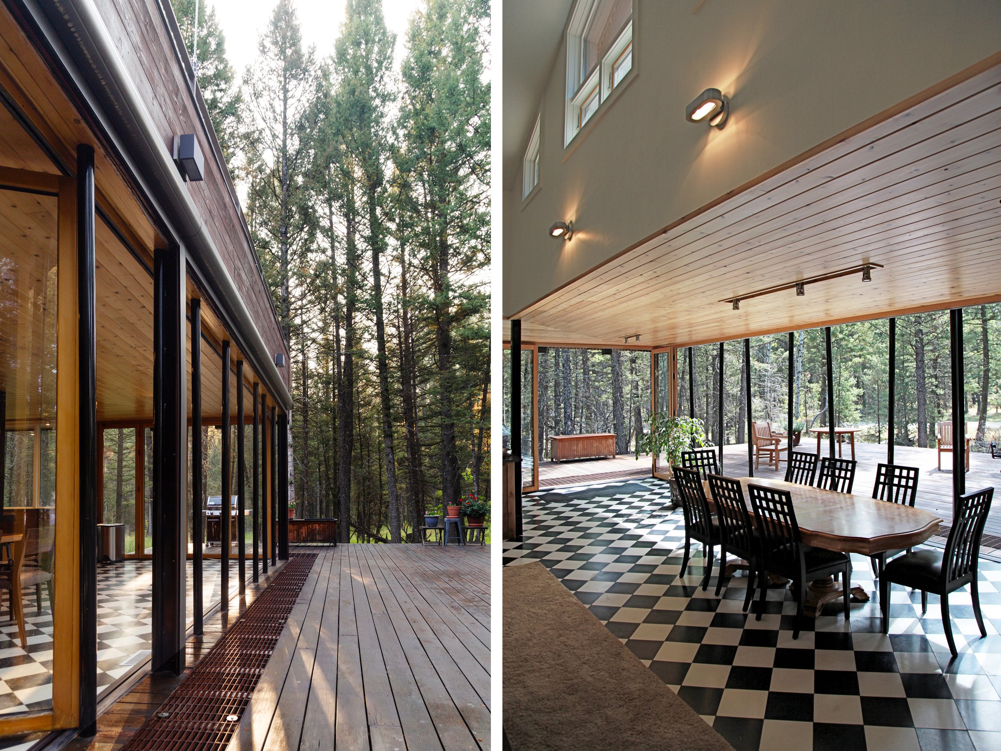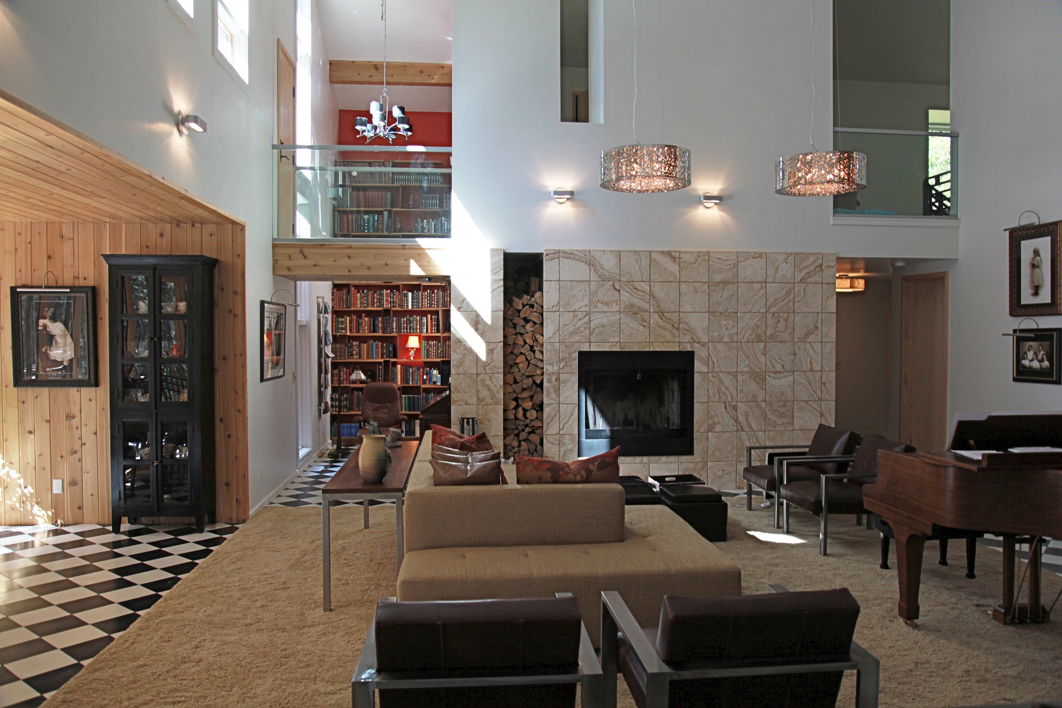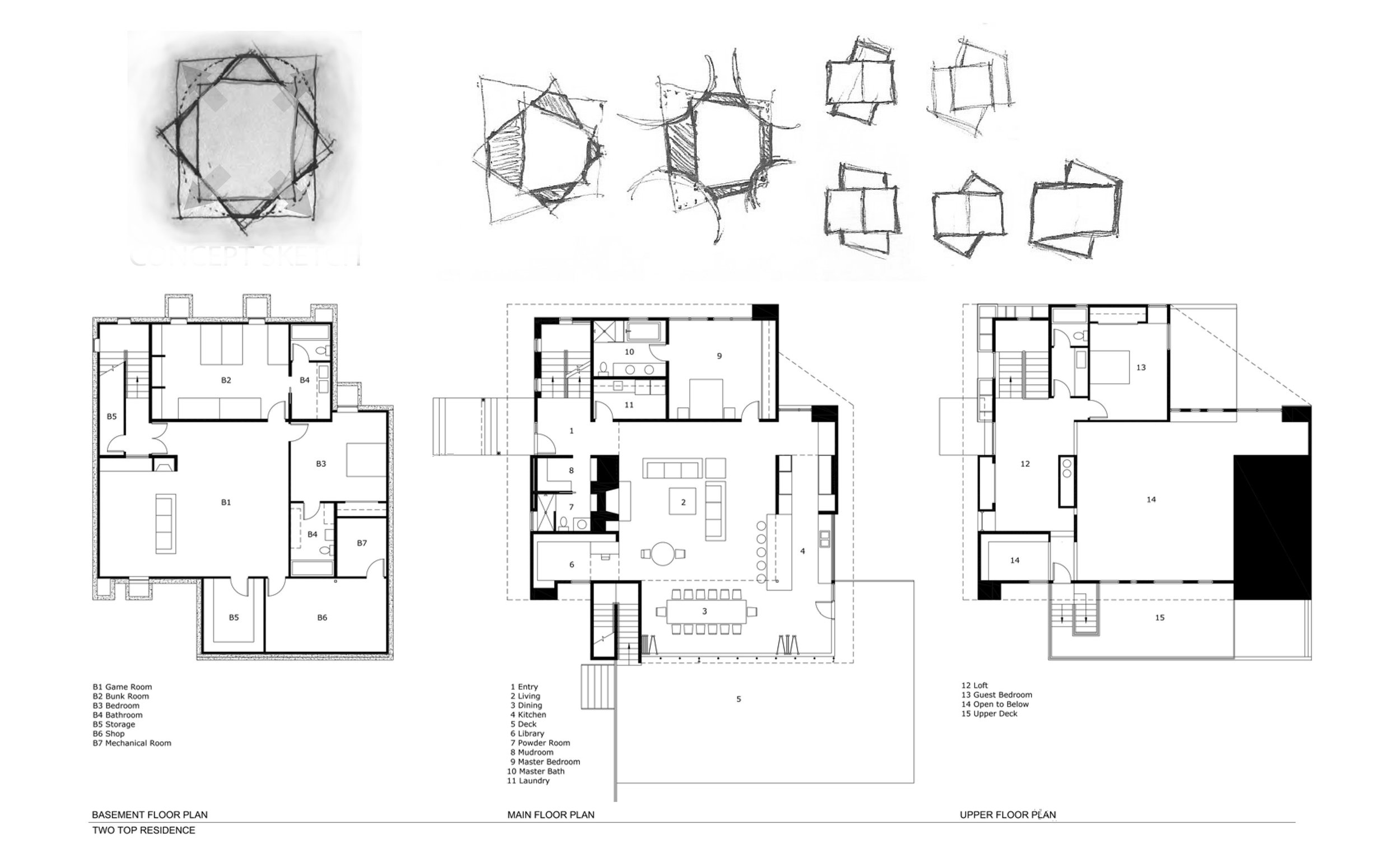Located in a dense Idaho forest, the Idylwolf Residence strives to create both interior intimacy and immersion in nature. The central living space, “The Cube,” is an inward-focused, central, double-height gathering space. Each boundary is created by an adjacent program whose walls control the opacity between the adjacent spaces and the forest beyond. Corners are kept open to reinforce the connection to nature at every turn. The dining area, for example, is open on the interior to the Cube and bounded by a fully operable window wall on the exterior. This creates maximum visual connection to the forest year-round and when open allows free movement to a large deck whose stark edge allows the habitants to exist on a plinth in the forest itself with no enclosure. The Primary Bedroom creates a hard boundary to the Cube, with the bed facing its own private forest view. The upper loft creates high voids to open down to the floor below. This ring of program thus creates the Cube as a central void and modulates the varieties of exterior exposure. Inhabitants experience the constantly changing forest conditions while feeling a sense of protection or immersion as desired, with the forest constantly present. The half-level basement is daylit, provides expansion space, and can be locked off.
